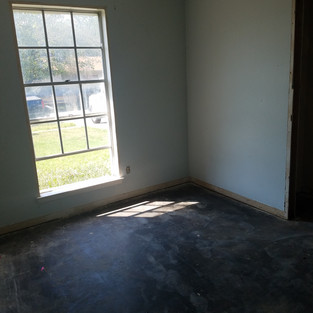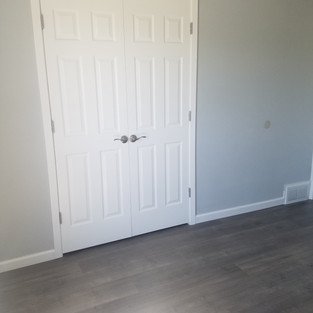So that's How it's Done: A Full Home Reno
- Project Built: Sara&Emily

- Oct 22, 2019
- 3 min read
Welcome to the Full Home Reno we have been talking about for ages on all our Social media outlets. This gentleman found us via Nextdoor, I believe, and it was a match made in heaven. The property needed a full face lift and tuck and Project Built was the General Contractor to get it done and get it done right! From the moment we started we were excited, the demo process was messy and got the guys excited for Halloween, they were covered in dust and looked like ghosts. They tore down some walls and scraped the remaining walls, floors and ceiling to prep for a fresh look. Let me tell you nothing was left of the old home. The guys tore all the old out and replaced it with the new.
First was the flooring, then the old texture on the walls and pop corn ceiling, next was the old toilets, tub and tile. Then came the kitchen, removal of all the old cabinets, sinks, and tiles. The house was bare bones and ready to be re built. This is where the new sheet rock, Spackle, joint tape and skim coating came into place. Next was texture and paint. Now this again made the guys ready for Halloween, the texture is not a clean process. I was on site a few days and got a chance to help out with some of the texture and painting and let me tell you, it's messy! The texture turned out great. This client chose texture because it helps when the home settles, moves, hides sins and overall gives the home a neat look. After that came the paint, maximum coverage = use of a spray gun and let me tell you it looked great on the walls and the guys. Spraying the walls and ceiling gives even coverage and ensures every nook and cranny is covered. It looked amazing by the time it was done, what can I say we are professionals. While all of this fun was happening, Eric was working his knees to death in the bathrooms laying tile flooring and then working his traps and lats putting up the tiles on the walls. It looked great by the time it was done. Steve tiled the kitchen with white subway tile and Sara even got to help. It was very humid that day and the grout was setting up fast. While all this was happening Mark was setting all the doors, trim, window casing, and caulking. It's those minor details that truly make or break a space. Emily was on site too, helping with the finishing touches in the kitchen and getting supplies for the guys.
As the project was coming to an end we started to clean up and get into nit pick mode. Touch up paint here or there as we saw little imperfections [customer requested outside window installers - they didn't stick to the schedule they were supposed to and showed up after we started- they scuffed walls, floors and window trim/casing] we fixed them. After all was said and done the home was beautiful from the front entrance with a new door, lighting, paint, house numbers and tiled entrance way, to the interior walls, ceiling, fans, and lighting. The french doors leading to the spacious backyard let light pour into the crisp white galley kitchen that had a wonderful nook for a cute table. The bedrooms were beautify light with the new windows, which allowed for natural light to shine into the spacious new custom closet units. The master bedroom has a clean and modern half bathroom with slate tile flooring, bead board and new vanity. The main bathroom at the end of the hall follows the same theme of the home with a crisp and clean feel, new white tub, white marble style tile, with grey and white accents through out the bathroom.
As we came to a close with the project we were so happy to hand over the keys but we were sad to leave, this once old home was brought to new life again and we wanted to see the look on the new home owners faces. We hope that the hard work that we put into this home is cherished and that the new owners will make many memories in this home for years to come. We may even get to see the house again, as with many of our projects this one came with a warranty and if anything goes array during that time we will be back out to fix it!
Check out some photos below.
We Will Keep Building It Right,
Sara & Emily





























































Comments